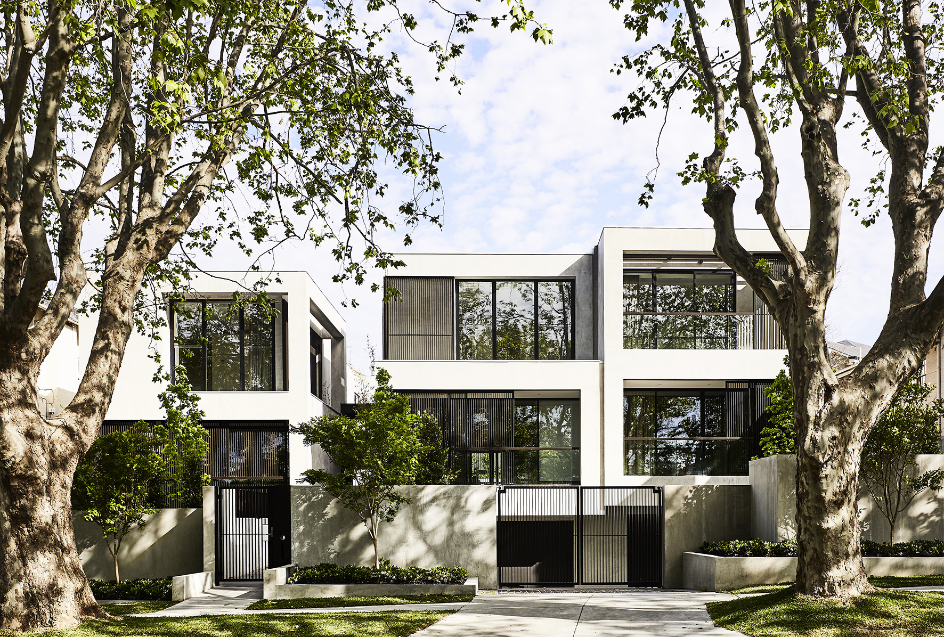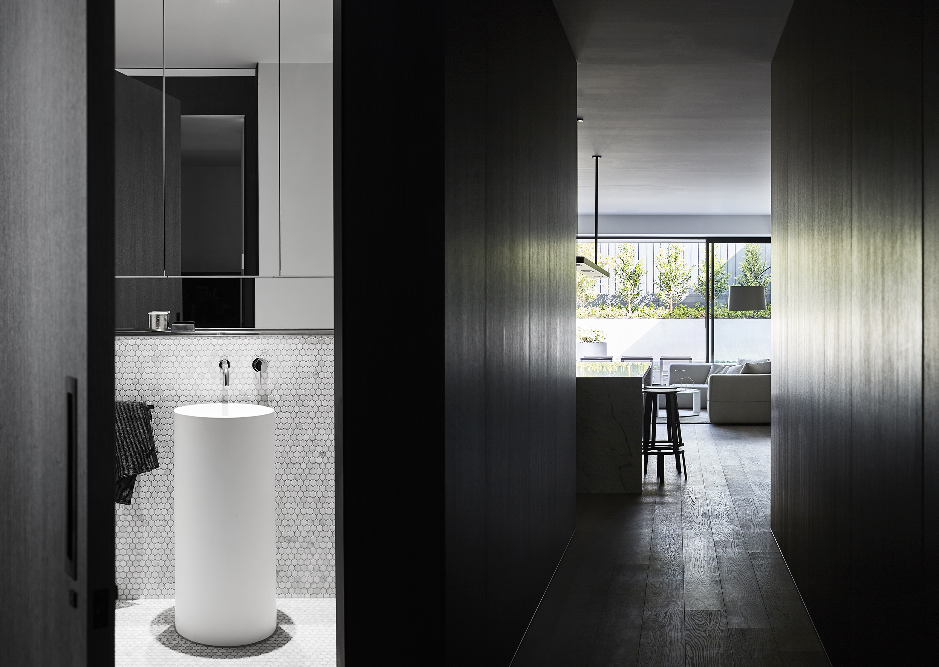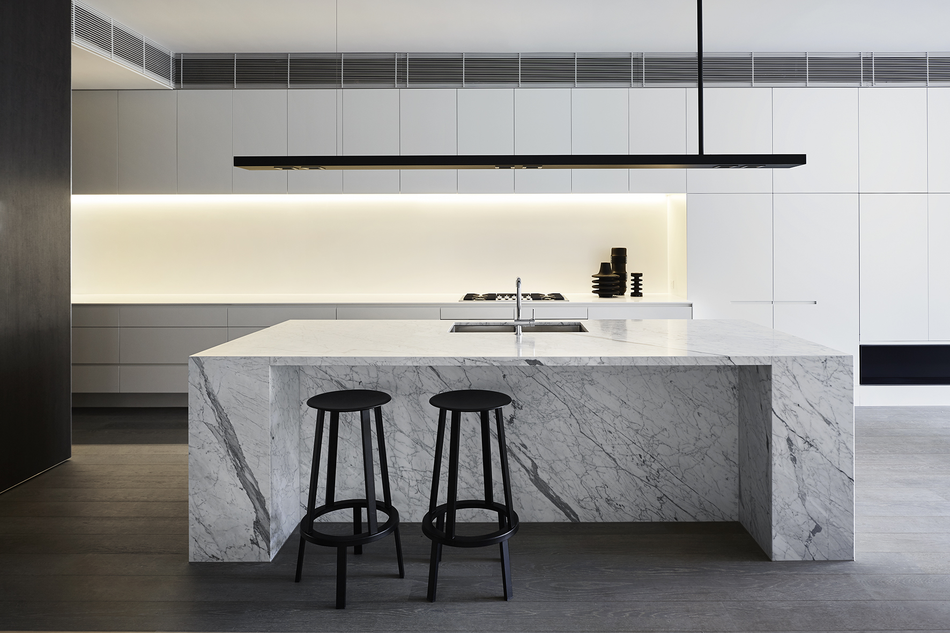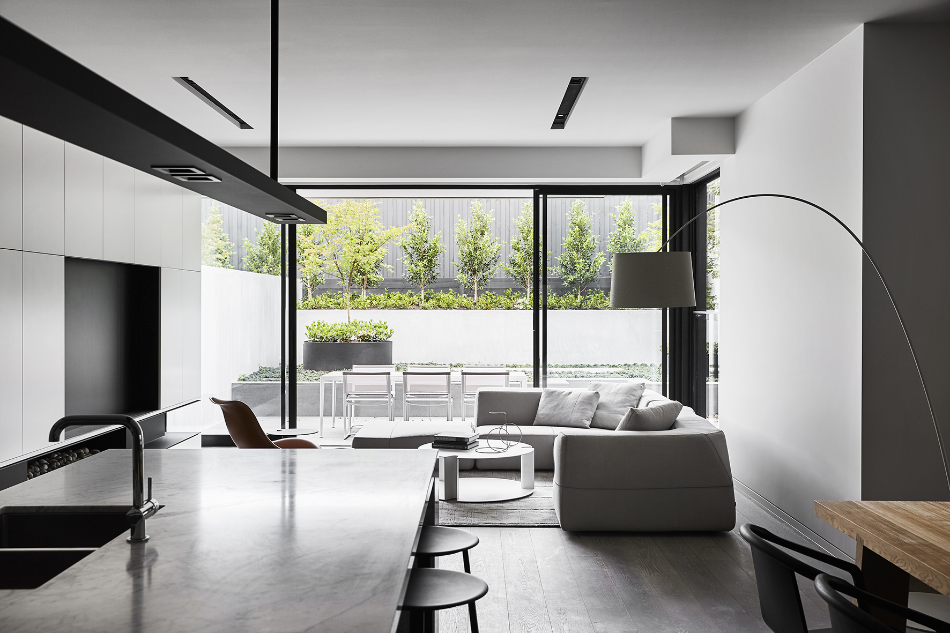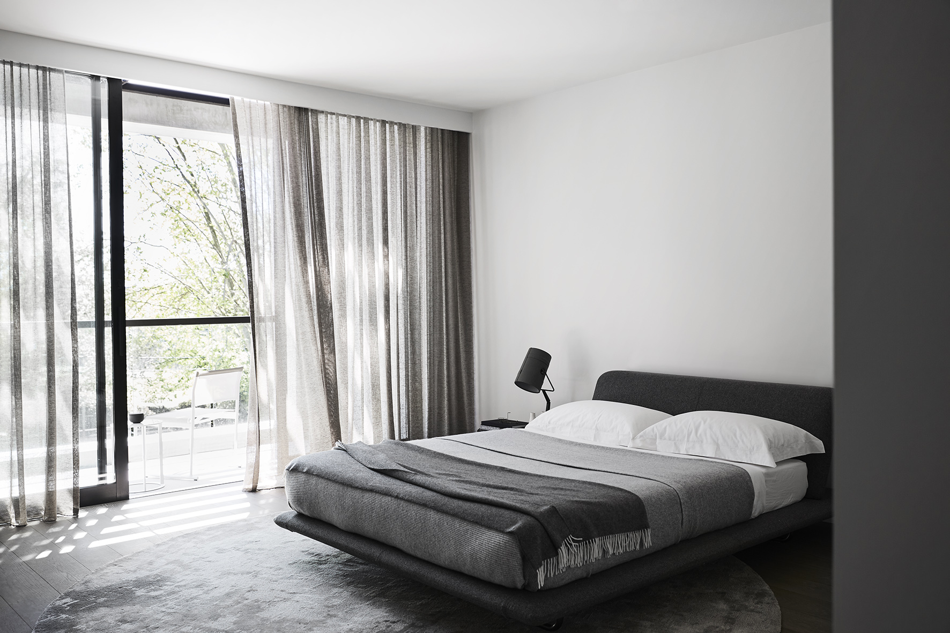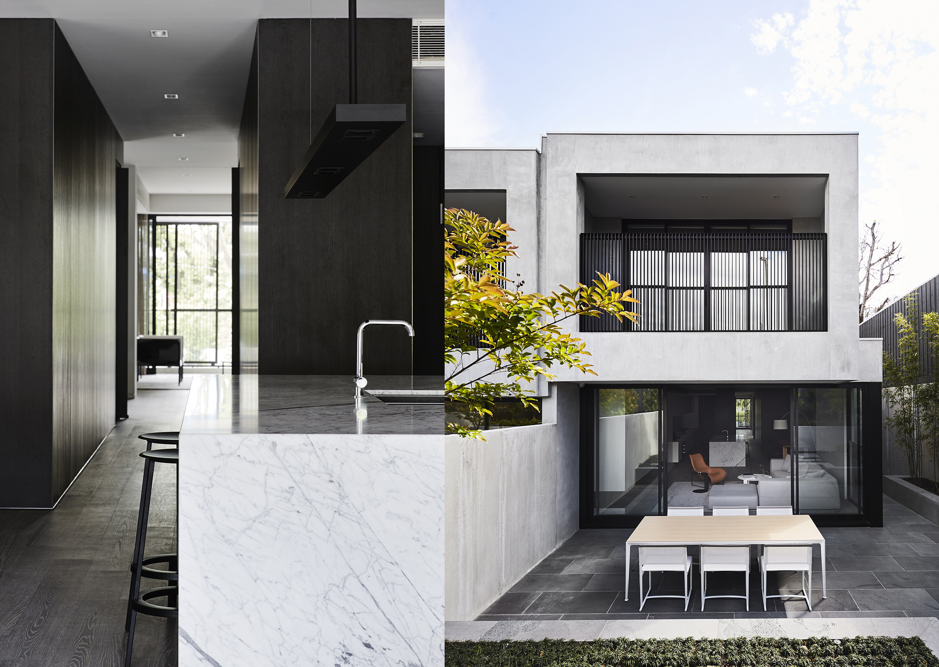Client: Private
Architect: Carr Design and DE Architects
Description: This project consists of three contemporary townhouses over a large basement. The residences seamlessly connect to the outdoor spaces comprising of terraces and private courtyards with design and attention to detail collaboration between the distinguished design firms Carr and deArchitects.
Features:
- Three level residences consisting of large basement construction with habitable room and wine cellar area
- Structure consists of bored piling and shotcrete walls with suspended concrete slab floors including blockwork lift cores
- Façade consists of a natural material palette with anodized window frames.
- Each residence is fitted with a lift and engineered timber flooring with timber veneer and Corian/Stone joinery throughout.
- Fixtures and fittings consisting of Gagganeu kitchen appliances, RogerSeller fixtures and fittings along with custom basins/baths to bathrooms.



