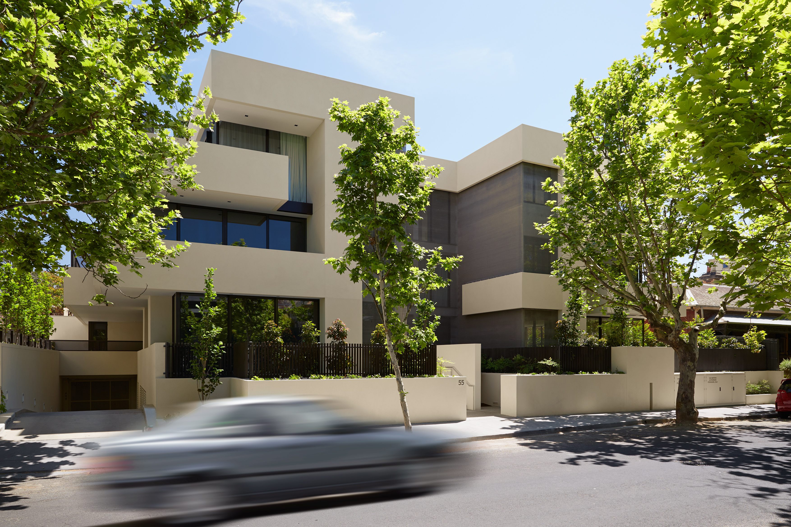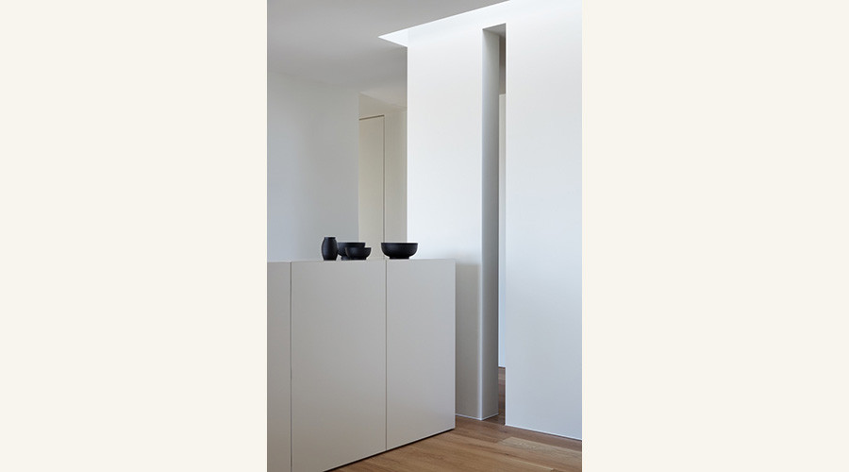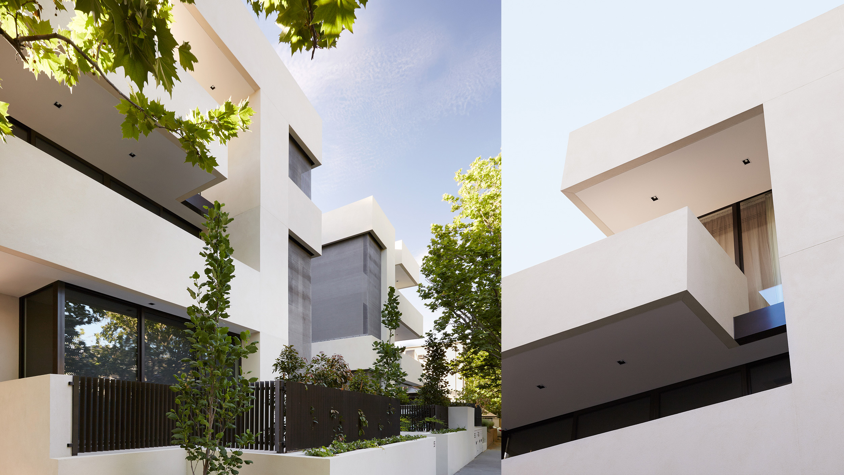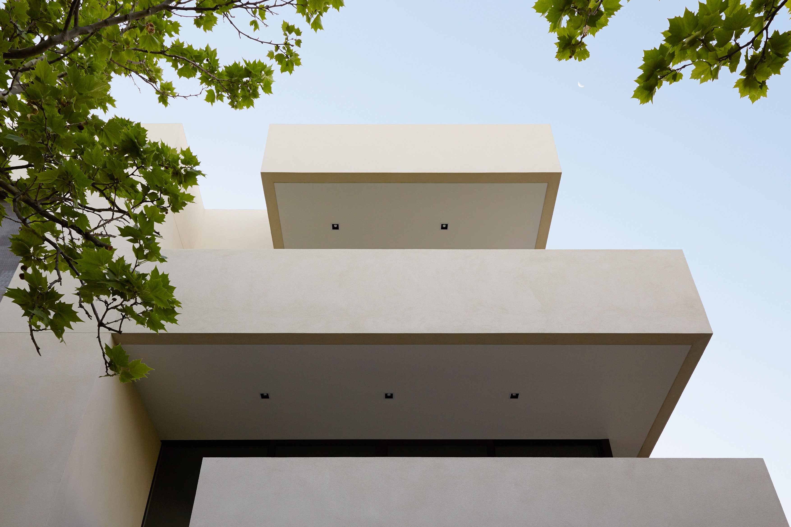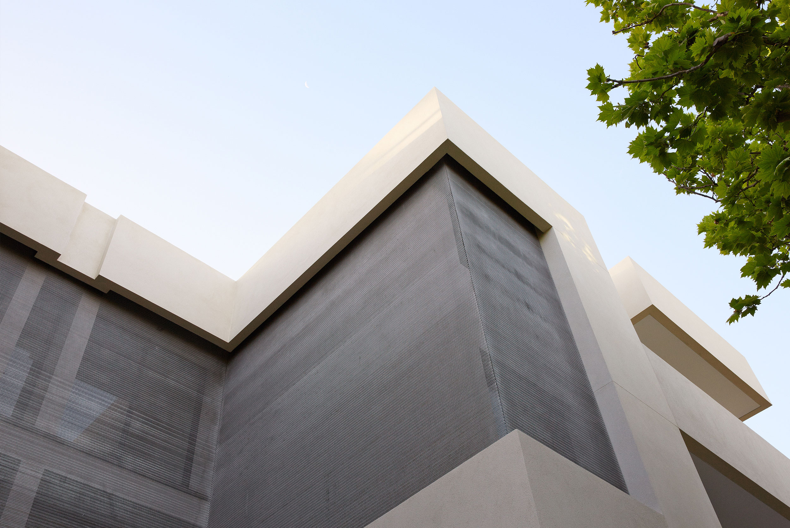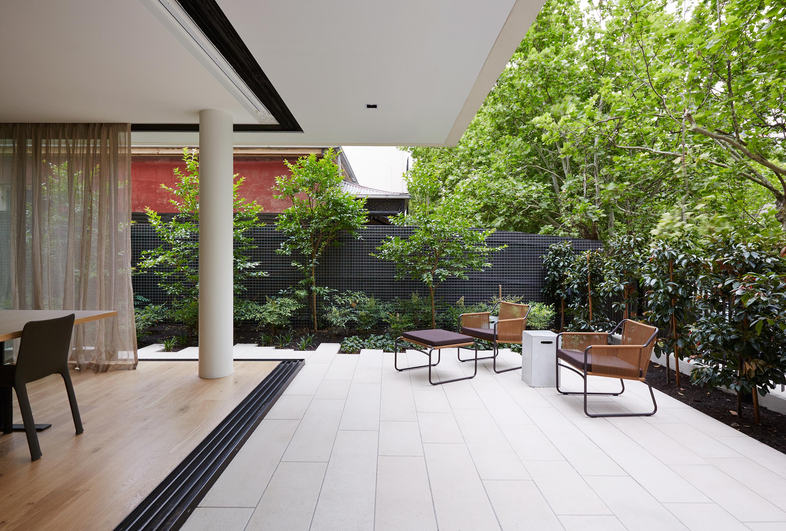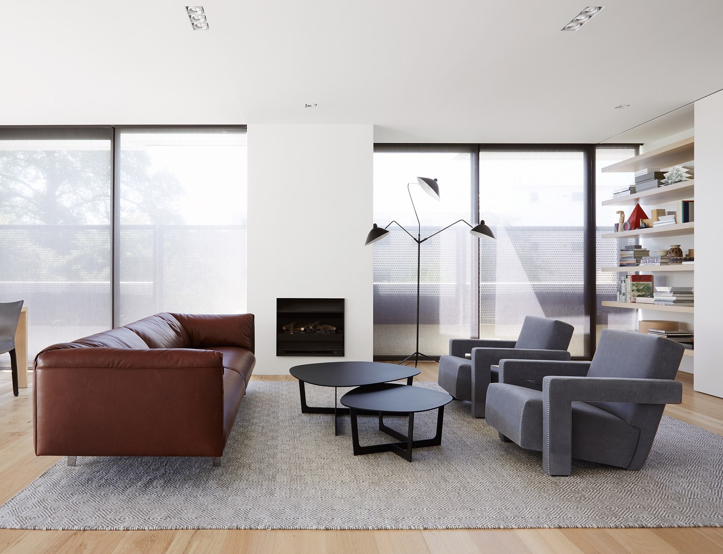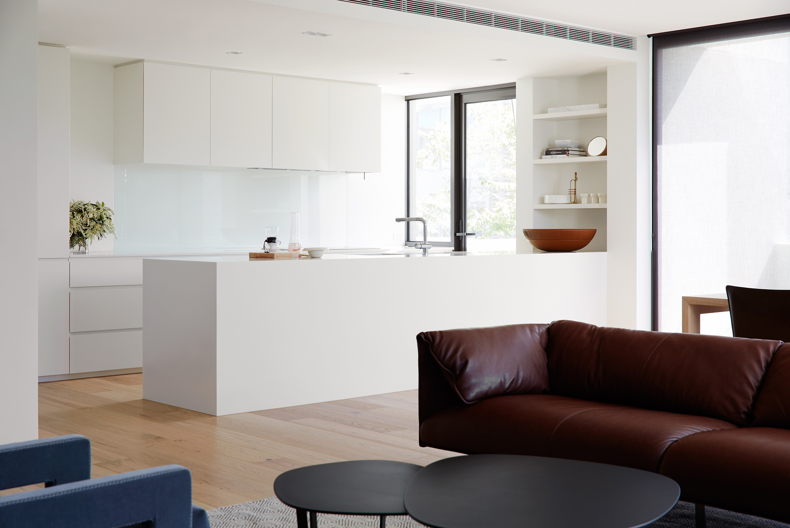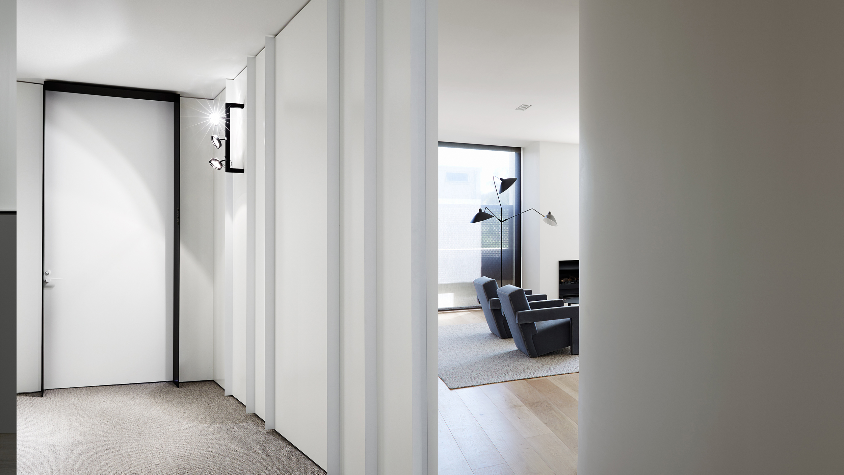Client: Orchard Piper
Superintendent: Orchard Piper
Architect: Jolson Architects
Description: Davis Avenue was conceived as a holistic approach to apartment living, where the sculptural qualities of the architecture transition seamlessly from exterior form to interior detail.
Features:
- Five level total building inclusive of double basement car parking that consists of 10No exclusive apartments ranging from 145m2 to 240m2 of apartment living area
- Sculptured façade that engages with streetscape the entry is encased in a woven metal perforated veil
- Polished aggregate finish concrete to entry and lobby floor finish.
- Top hung sliding external doors open out into the residences private gardens and balconies that consist of stone pavers and tiles and metal planter boxes
- Metal shrouds to each entry apartment and featuring Listone Giordane French Oak timber flooring, pivot internal full height doors and full height sliding doors
- Corian and reconstituted stone benchtops and waterfalls to kitchens and custom made stone baths and basins, Miele appliances, trimless plaster set in light fittings, hydronic underfloor heating and C-Bus intergrated control and management system.



