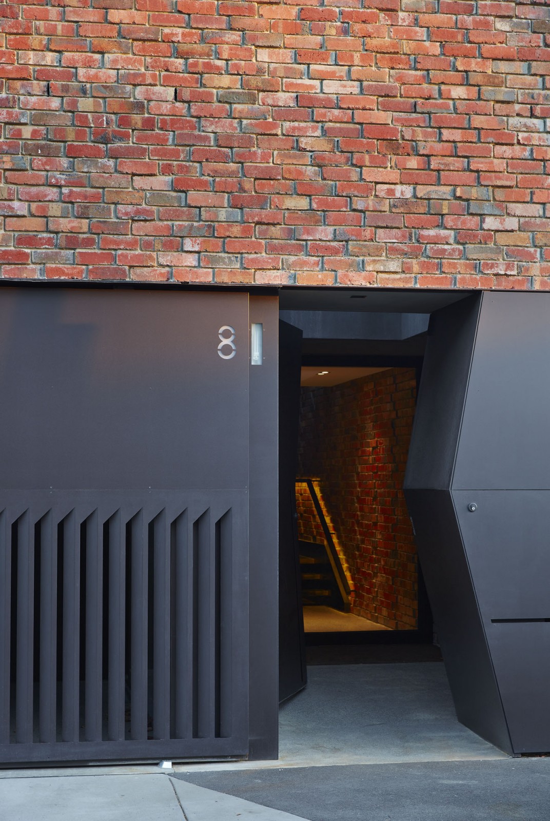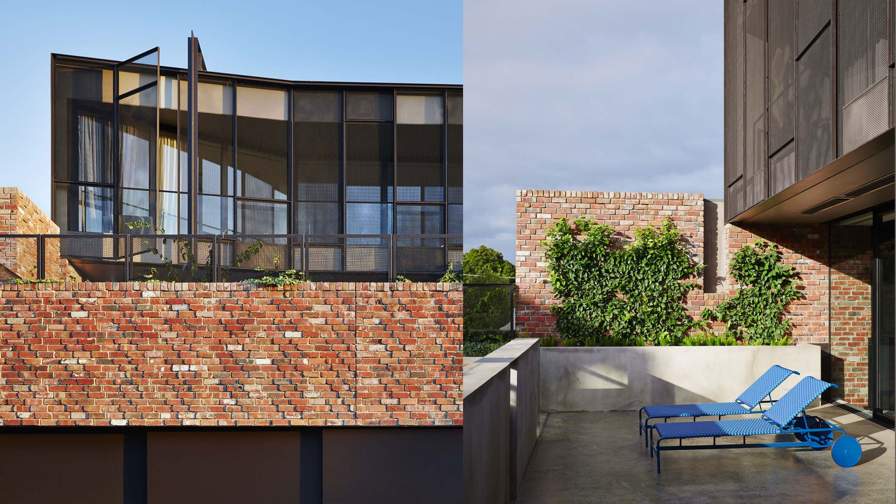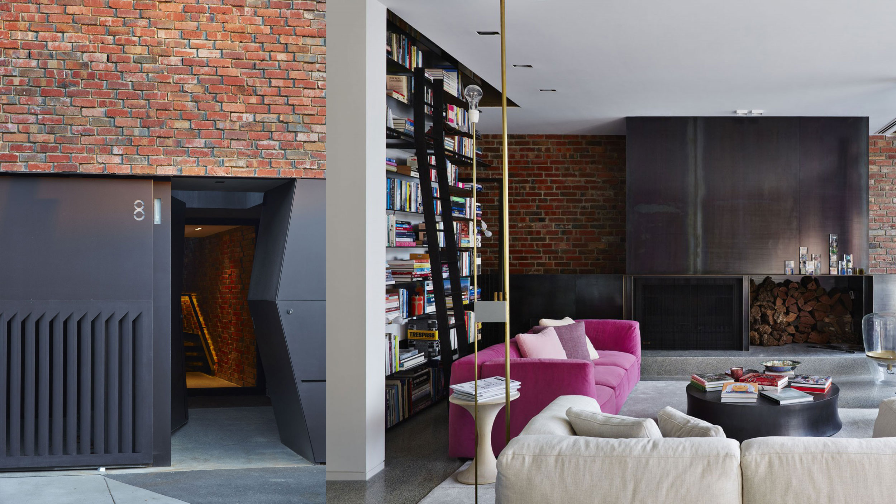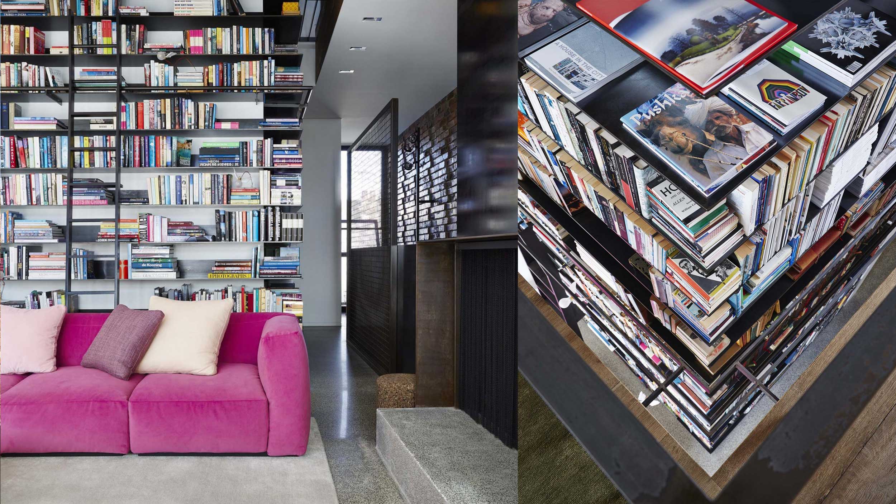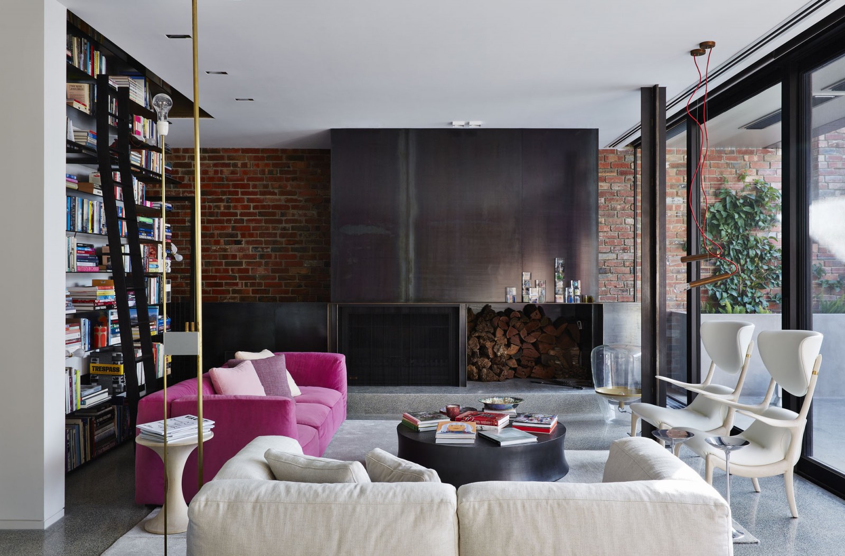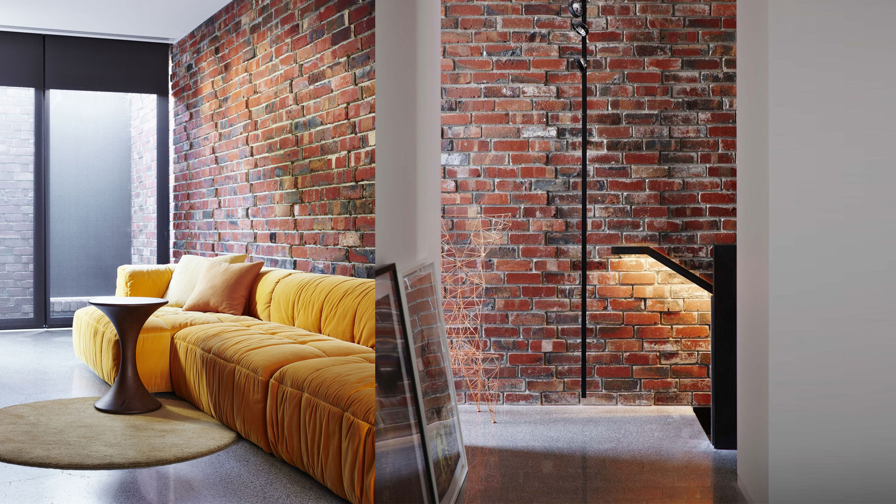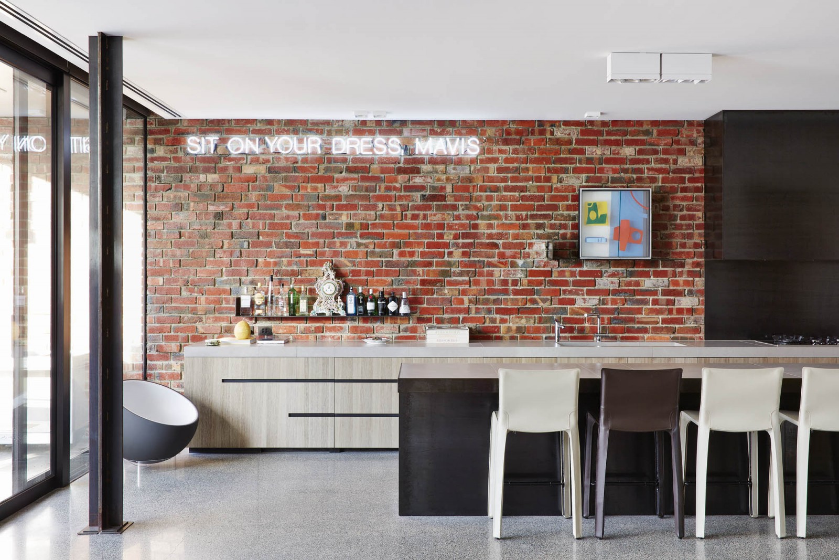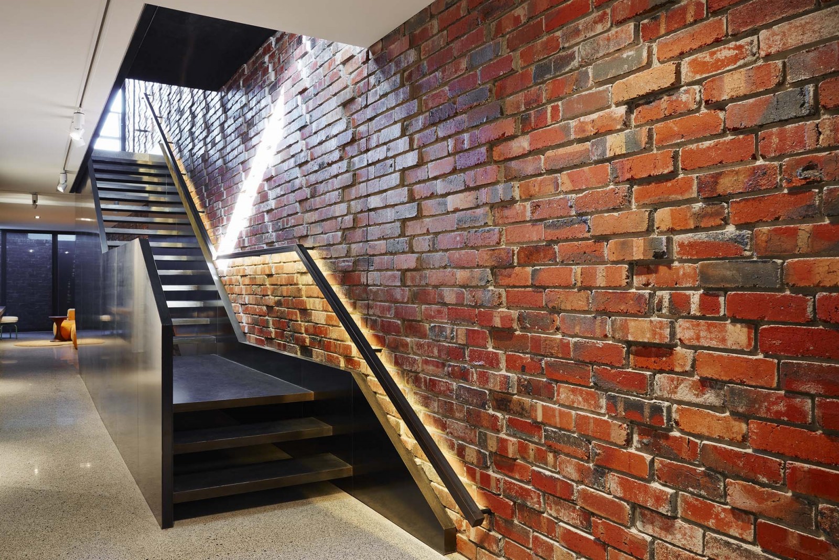Client: Private
Architect: Jolson Architects
Description: Contemporary bespoke individual design three level residences that incorporates expansive exposed pattern brickwork, glazing and garden spaces that surrounds the building and swimming pool.
Features:
- Recycled exposed internal and external pattern brickwork with polished concrete floors to ground and first floor with in slab hydronic heating to both.
- Fully concealed window and door frames throughout with timber flooring to top level.
- Raw steel comprising of internally developed blackening process to achieve gun metal black/blue featuring to staircase and two level high bookcases.
- Fully integrated home automation and entertainment system.
- Timber veneer joinery and blackened steel panelling to kitchen with tiled and corian benchtops, plaster trowel fittings and custom lighting along with custom steel garage door



