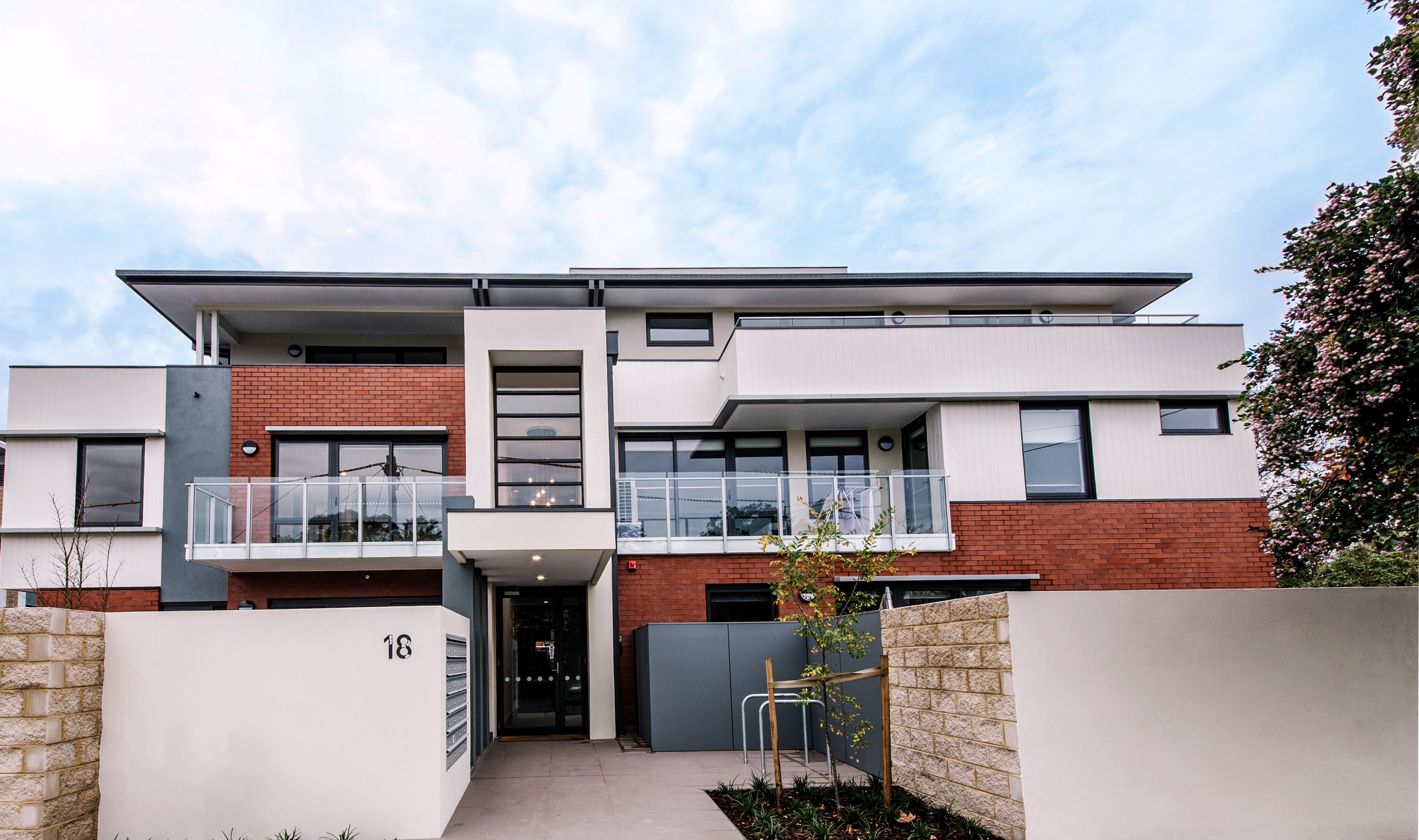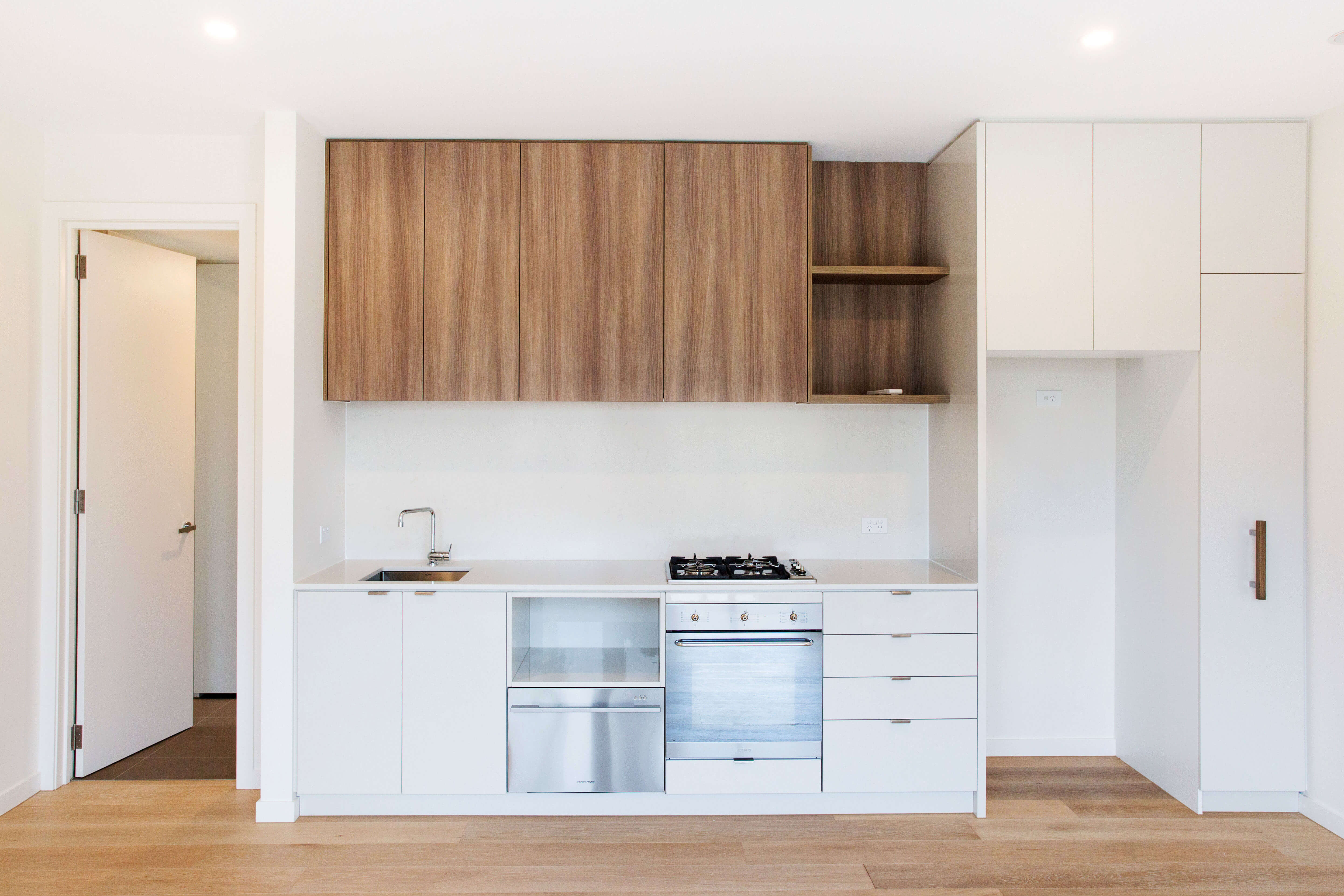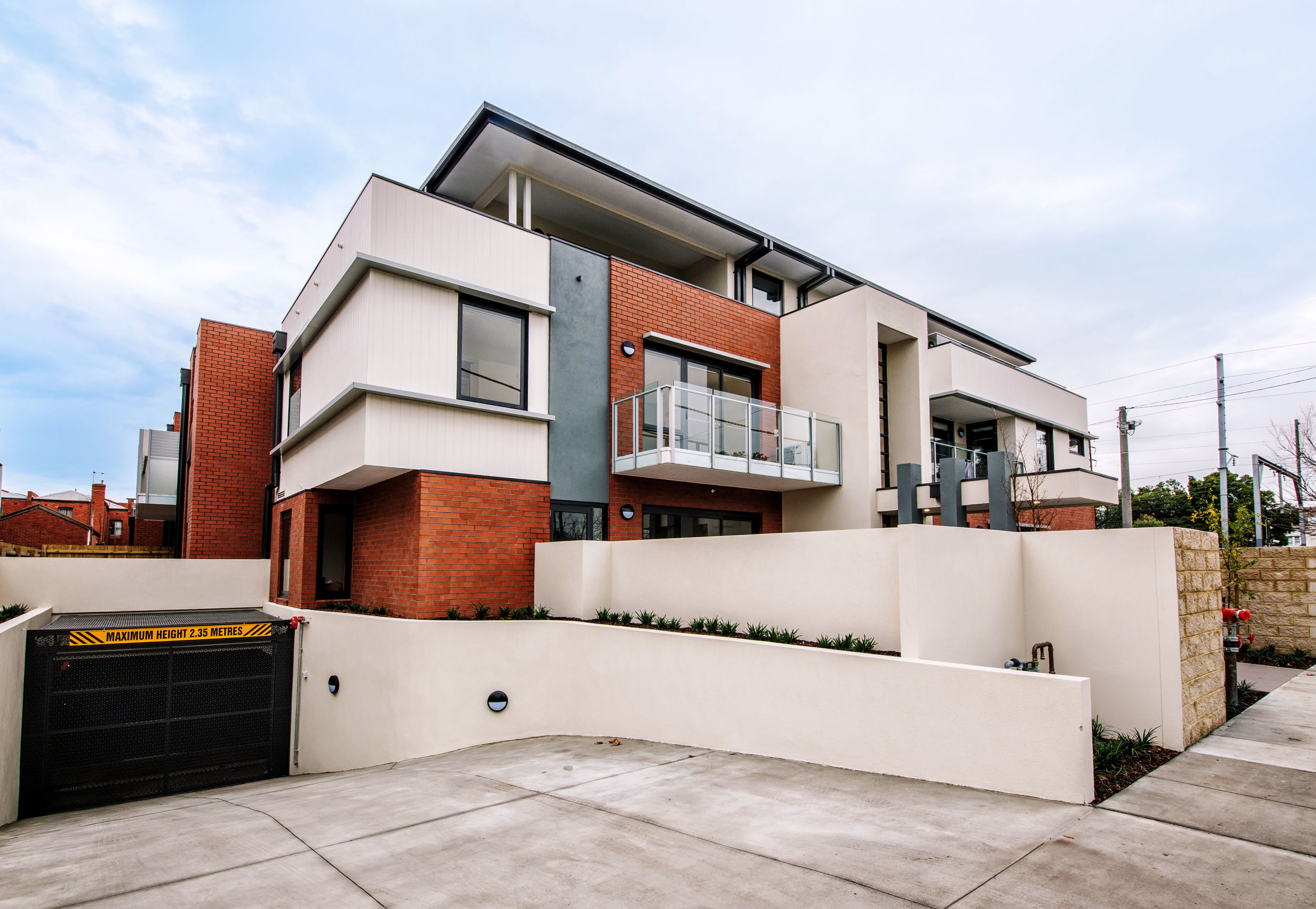Client: Private
Superintendent: Neoscape Pty Ltd
Architect: Amnon Weber Architects
Description:
This contemporary design project consists of 27 No apartments designed over basement car parking. The development is situated opposite the Glen Huntly train station and a short walk to the local retail strip.
Features:
- Five level building consisting of single level basement carparking with 27 No. Apartments ranging from one, two and two bedroom with study floor residences.
- Structure consists of continuous flight auger piling foundation system with concrete post tensioned concrete suspended floors and precast concrete stair/lift cores.
- Façade consists of brickwork, render finish, vertical panels and glazed balustrading complemented with natural palette colours.
- Each apartment is fitted with Engineered timber flooring, vinyl wrap and select laminate joinery with 20mm reconstituted stone benchtops, Smeg appliances with contemporary fixtures and fittings.





