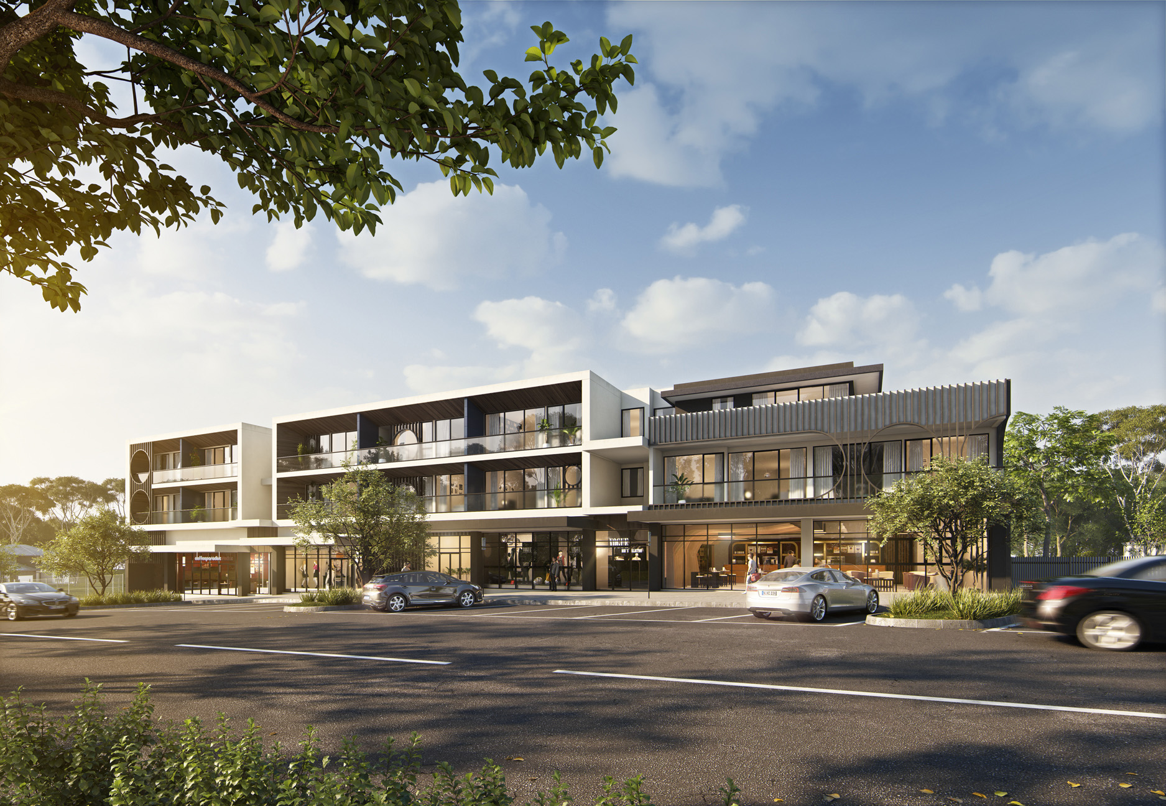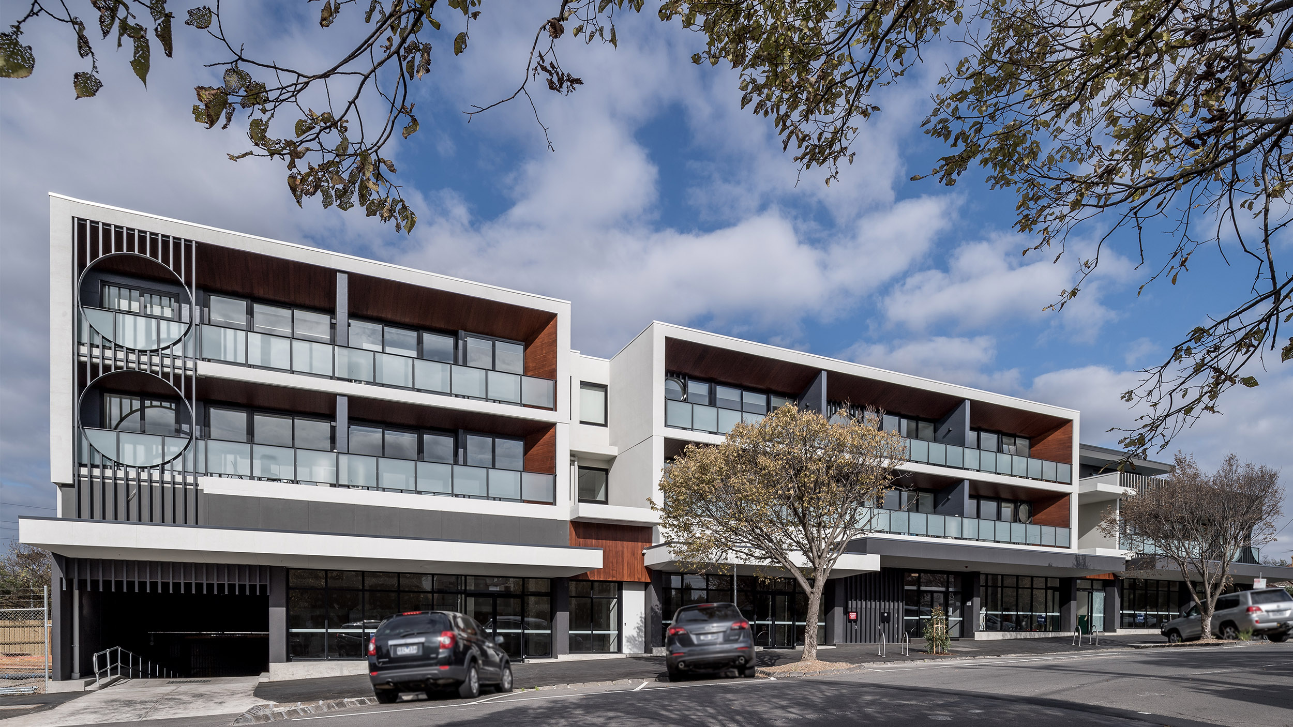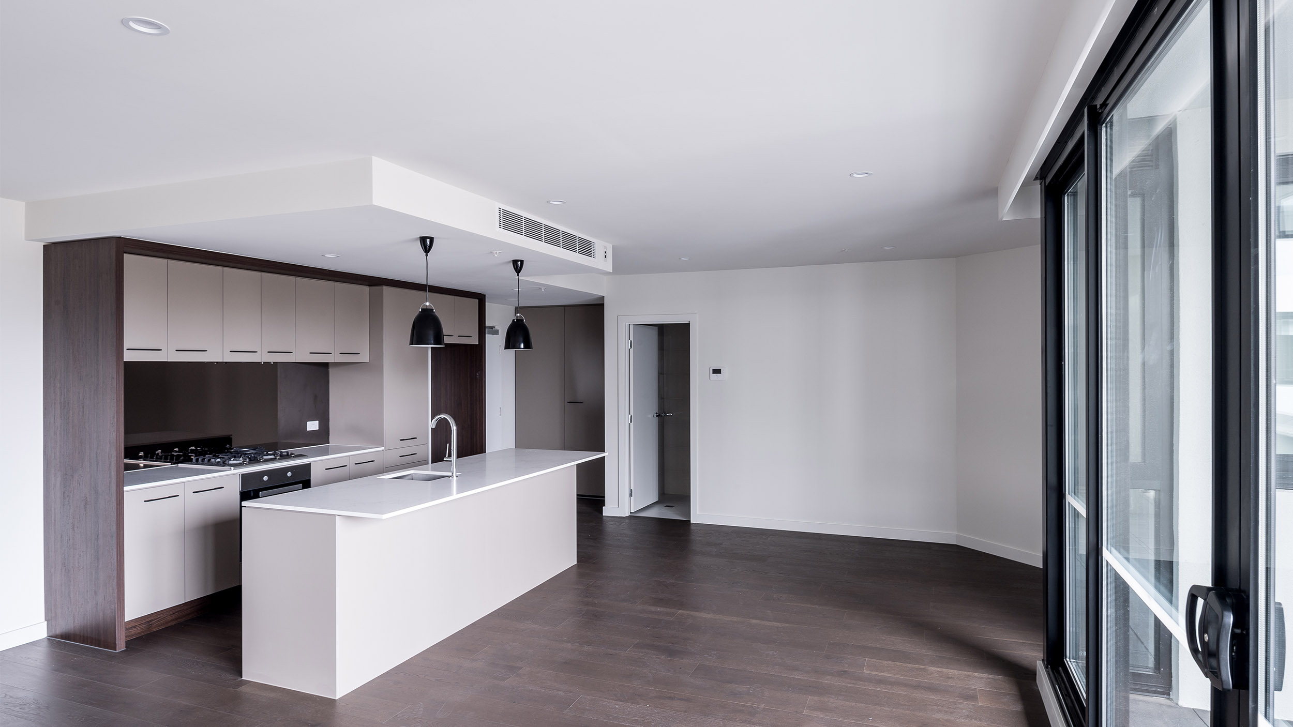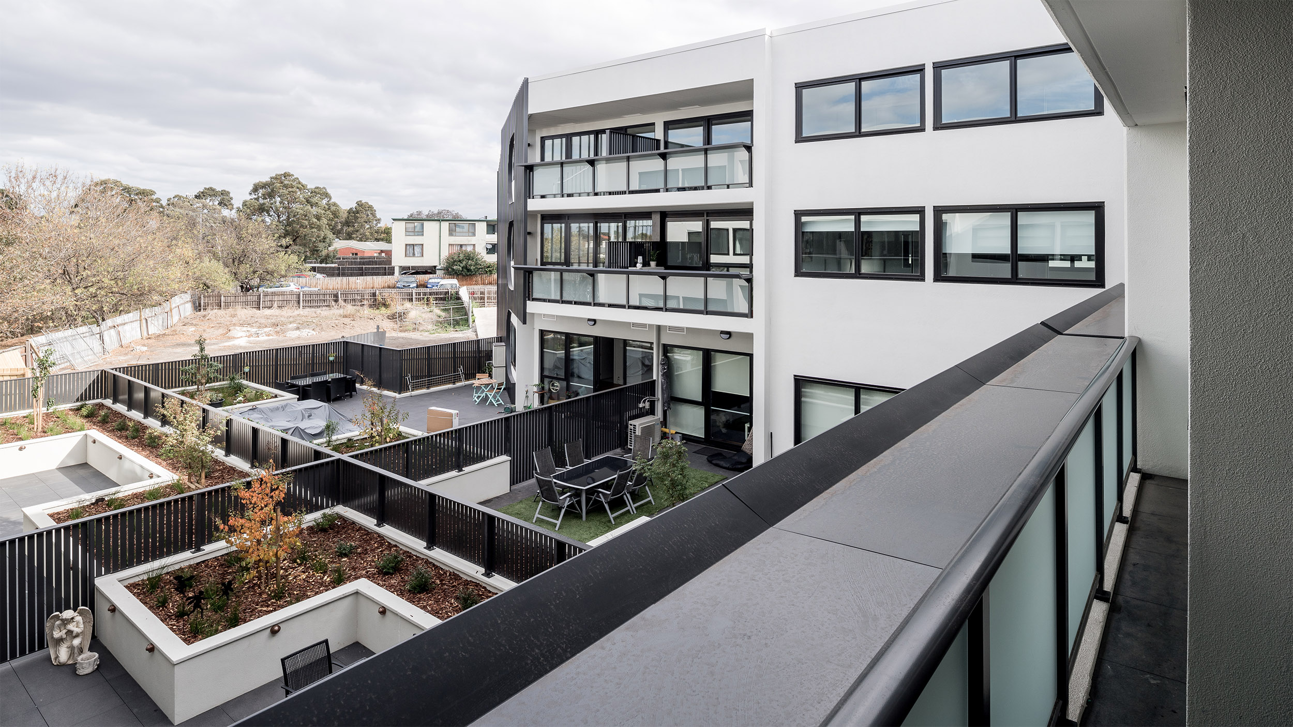Client: Private
Superintendent: Tumac Consulting Pty Ltd
Architect: Point Architects Pty Ltd
Description:
Design and construction of 50No. apartments over 3 levels including 4No. ground floor retail tenancies and basement carpark.
Point Architect has designed this contemporary apartment development with vertical louvres to provide privacy for balconies, and to create a sense of movement when viewed from passing trains. From street level, both locals and residences get to enjoy the commercial spaces that are provided on ground floor creating a vibrant setting.
Features:
- 50No. apartments over 3 levels including 4 ground level retail spaces and 1 level basement carpark
- Engineered timber flooring and Australian wool carpet
- LED lighting
- Reverse cycle heating/ cooling systems
- Miele appliances and integrated dishwasher






