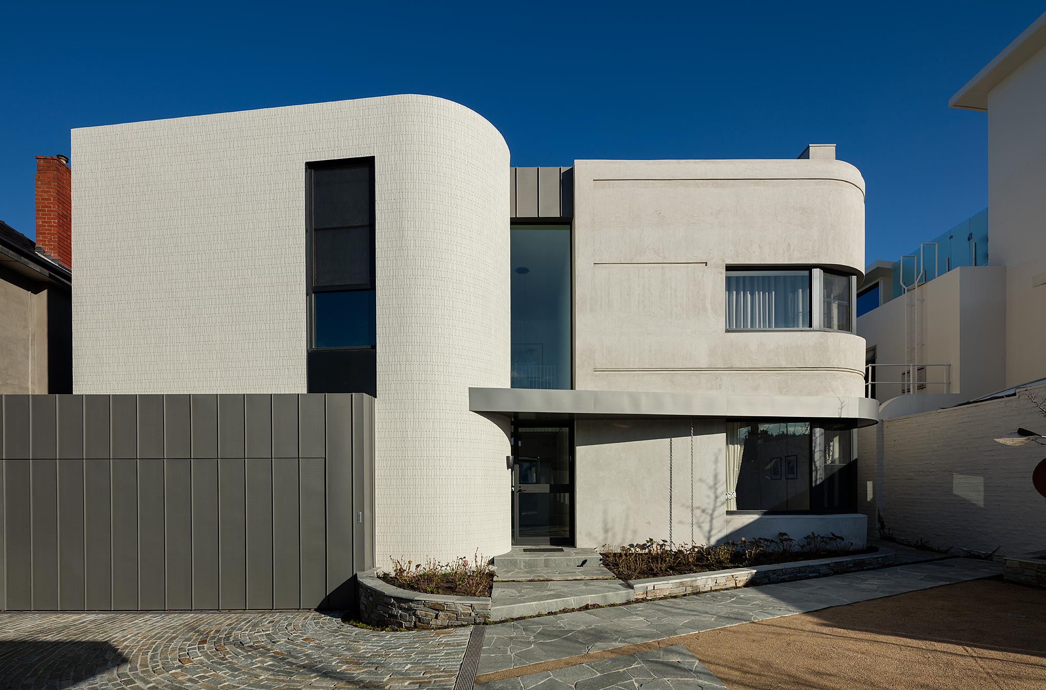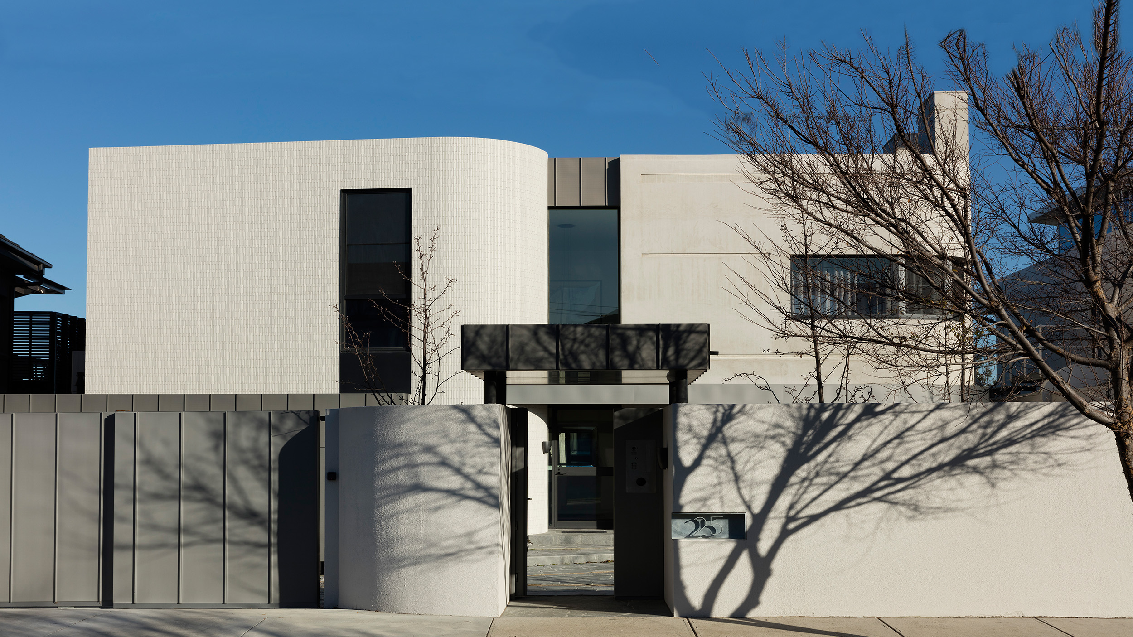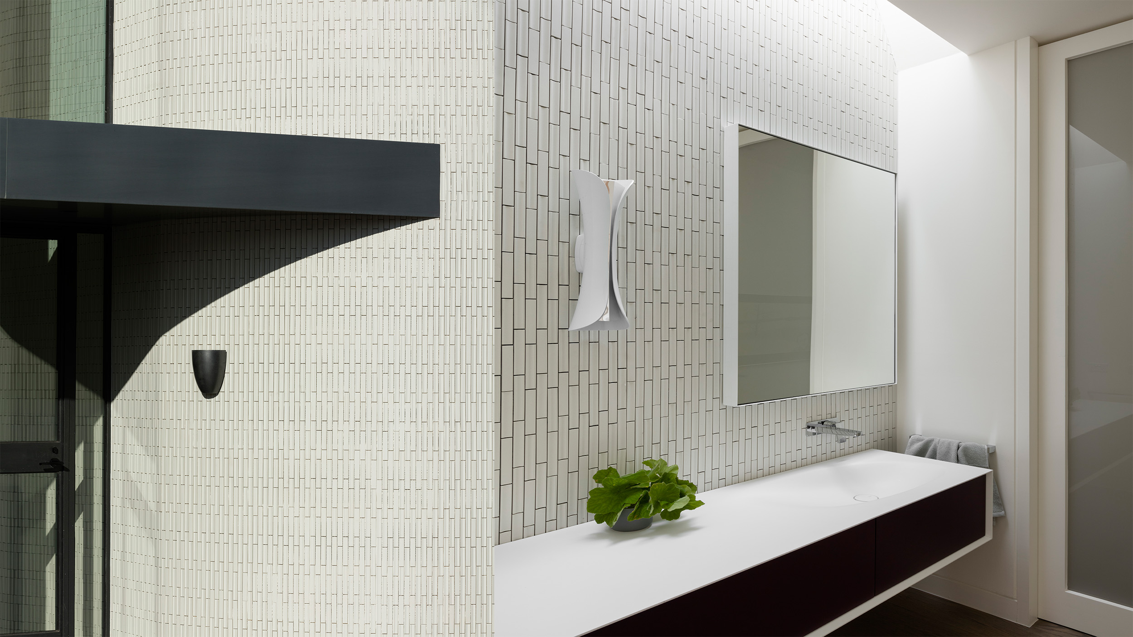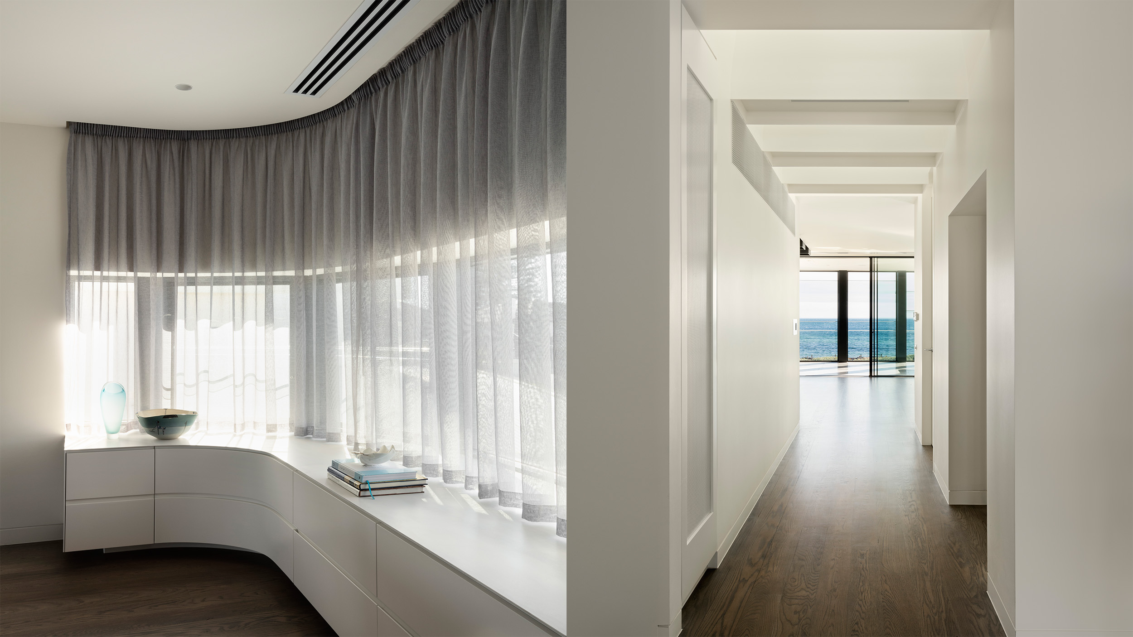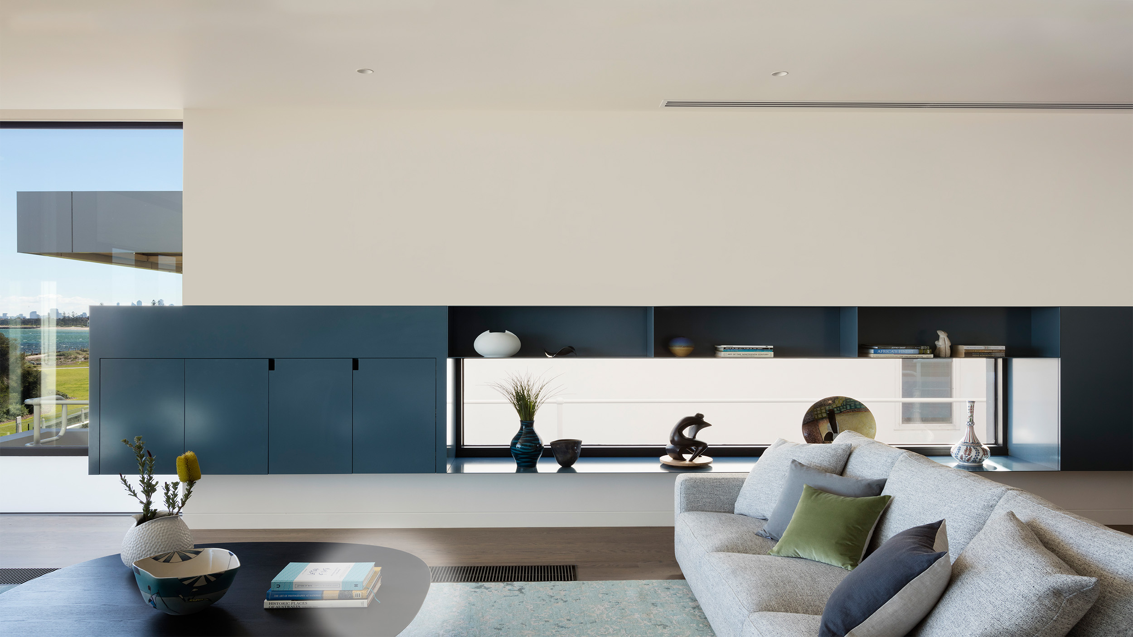Client: Private
Architect: BG Architecture
Description: Located in close proximity to the beach, within what is known as “The Brighton Golden Mile” – Melbourne’s biggest millionaires’ row, the development ensured the quality reflected the profile of the street. The luxury home was designed and constructed to restore and preserve the heritage integrity that the existing facade held.
Features:
- Contemporary designed double story development that incorporates cobble stone driveway, pool terrace and fully landscaped garden.
- Facade includes rendered wall and Japanese tiled cladding.
- Key features include custom made metal work, joinery and Roger Seller glass kitchen.
- Fixtures and fittings consisting of Miele appliances, stone bench tops, European Thermeco & Keller window systems and Fantini tapware.
- Sustainable living with trench hydronic heating, solar, water tanks and upgraded insulation to external walls to minimise running costs.



